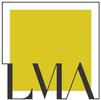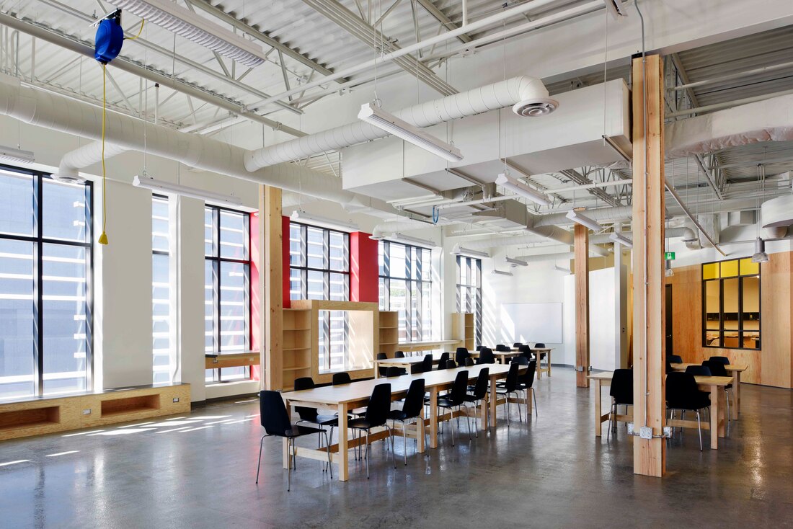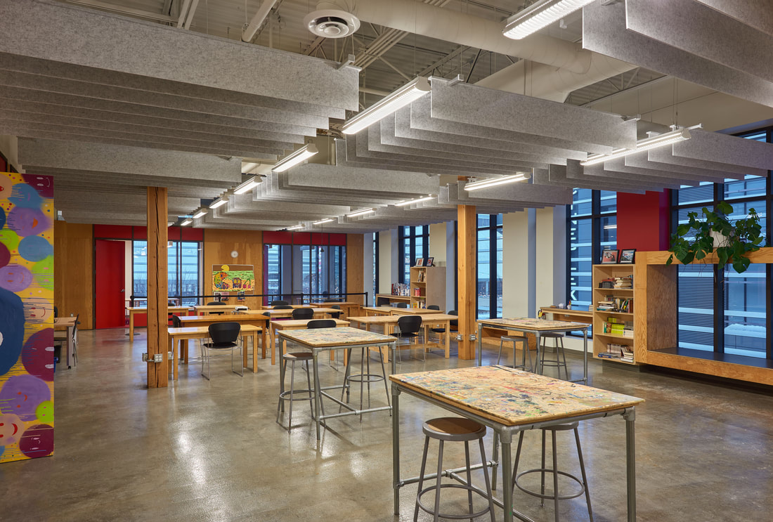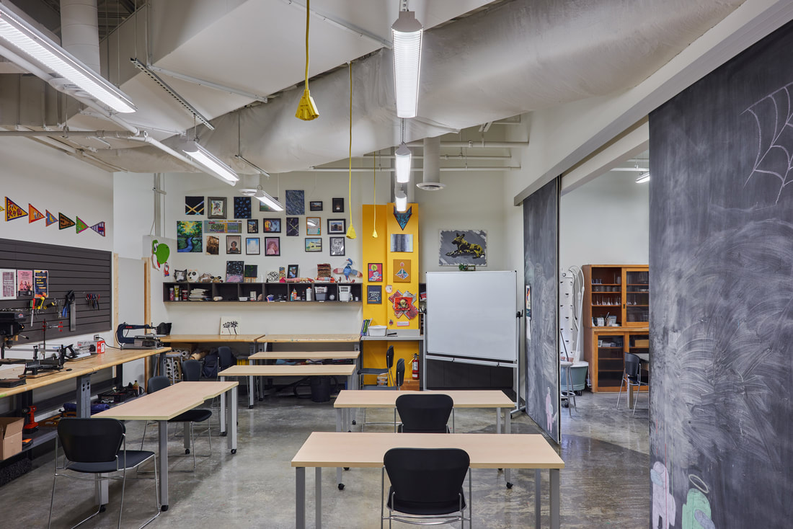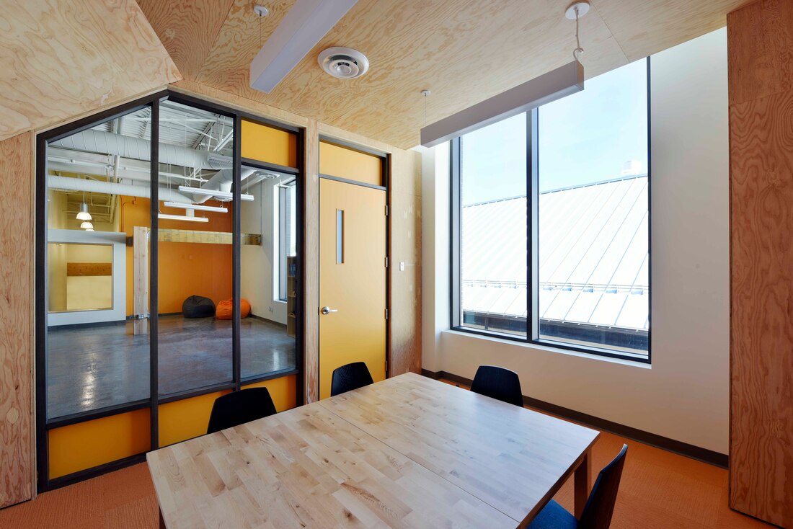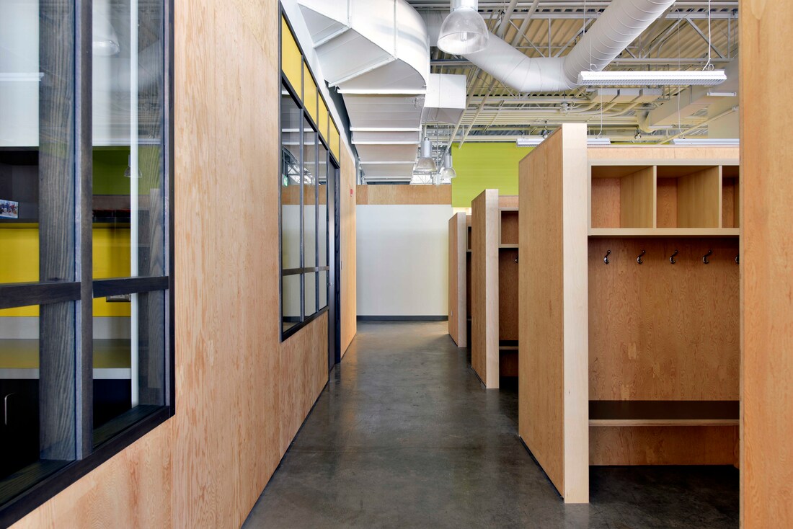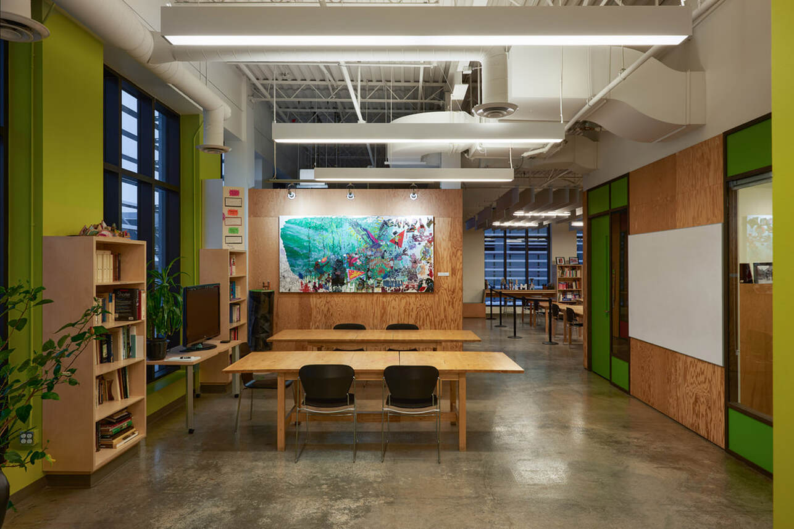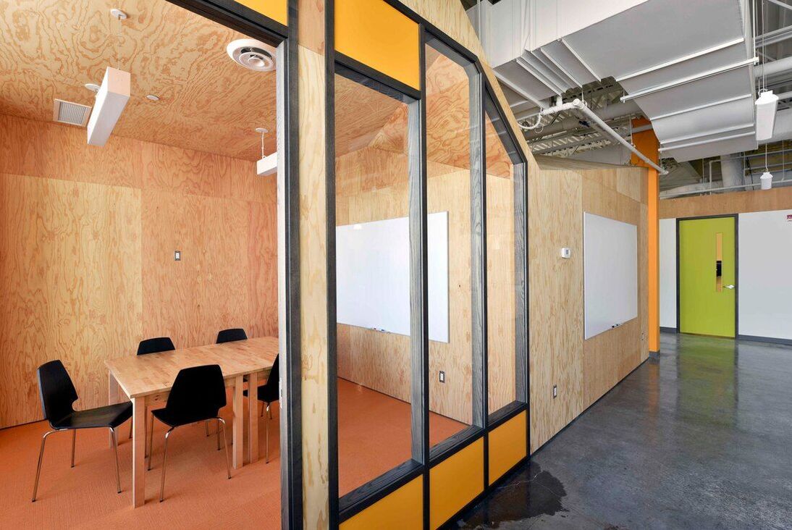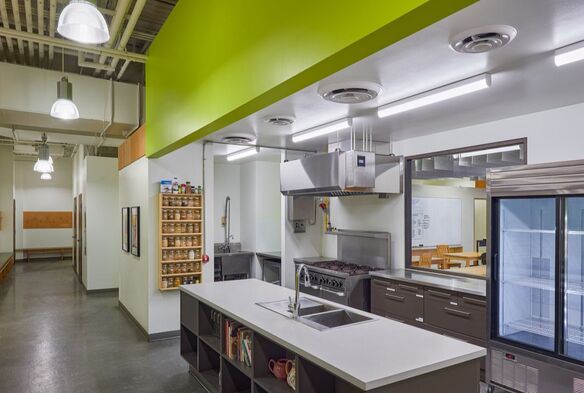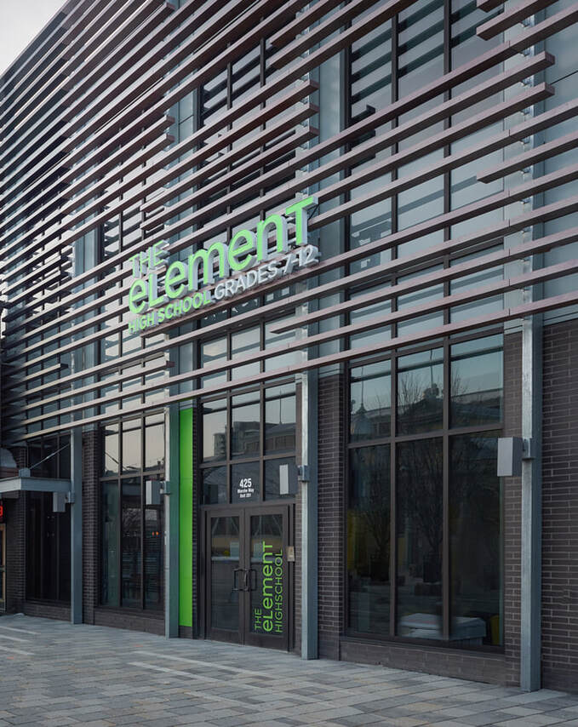|
When we are 'in our element' we are focused, engaged, internally motivated, fulfilled and strive to do our best. The Element High School, a not-for-profit private school, aims to place youth 'in their element', in school and beyond. The Element is a unique institution, serving students from Grade 7 to 12 in the Montessori tradition. It was previously located within the Ottawa Montessori School (OMS) main facility in east Ottawa. Moving the program to the right location for future growth, and providing a facility as unique as the program, were the keys to ensuring success. Lara McKendrick Architecture Inc. (LMA) was retained to design the interior space, which is 10, 000 sq ft on the entire second floor of a two-storey light weight steel commercial building. The Lansdowne Park development was chosen because it is a centrally located vibrant hub making it an exciting place to learn. It is easily accessed by various modes of transportation and being located in an established, walkable neighbourhood means that students can interact with the community and leverage community assets for their personal learning and development. |
|
The challenge is that Lansdowne redevelopment is primarily a retail and commercial development, with no other schools or learning institutions located within. How can a commercial development such as this be transformed into a Montessori learning environment? It was particularly important to design a warm, happy, adaptable, durable space. The project budget was tight, and the timeline even tighter. Design commenced in February 2015 with construction completed the first week of September. The best solution - incorporation of significant wood elements!
The Montessori tradition places a special emphasis on tactile materials as an integral component of learning. Wood is a prominent feature of this project for this reason. In addition, as a carbon neutral, renewable building material, wood is reflective of the values of OMS Montessori and The Element; it is natural and has warmth, it is strong yet resilient, both nurturing and supportive. The wood elements include 'Good 1 Side' plywood, Baltic birch plywood, Ash interior door and window frames, solid core wood doors as well as Timber columns and LVL beams. |
|
Within The Element High School all spaces benefited from the use of wood: learning common rooms - which are the larger spaces with a variety of seating where lessons can be given to individuals, small groups or a larger class, quiet break-out rooms for seminar groups or independent study, a small commercial kitchen in which the students prepare lunches for their class, a design-studio-maker-space, and a science lab. By using wood throughout the school, warmth, sustainability, durability, and nature are all at the forefront. Client: Ottawa Montessori School - École Montessori d'Ottawa Completion: September 2015 Area: 10, 000 sq ft Team: Leibe Engineering Ltd. Larouche Campeau & Associé Castonguay Construction Ltd. / Spacewerx Photographers: Gordon King Julien Lavoie |
